For this project I was asked to design a block in Mexico City that would replace what is currently the Mercado de Artesanias, across from the Ciudadela. The program was given to me as an artisan high school that would serve to educate students in the various forms of traditional artisan craft. The school would need to contain housing for resident master artisans, personal workshops for the master artisans, student workshops, as well as classrooms for the student’s regular classes. The school was to be designed to also serve as a new artisan market where the master artisans and students could sell their work to the public.
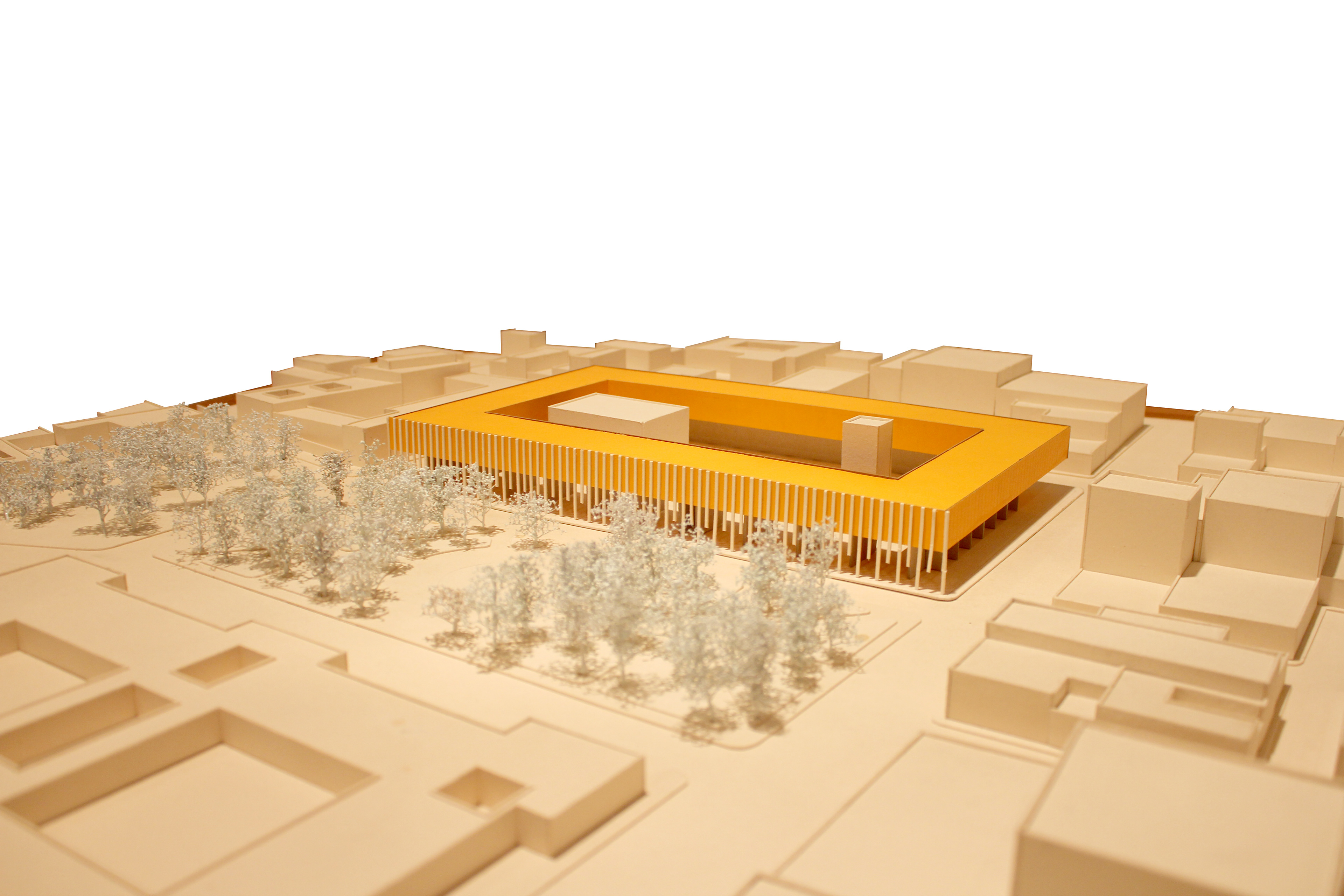
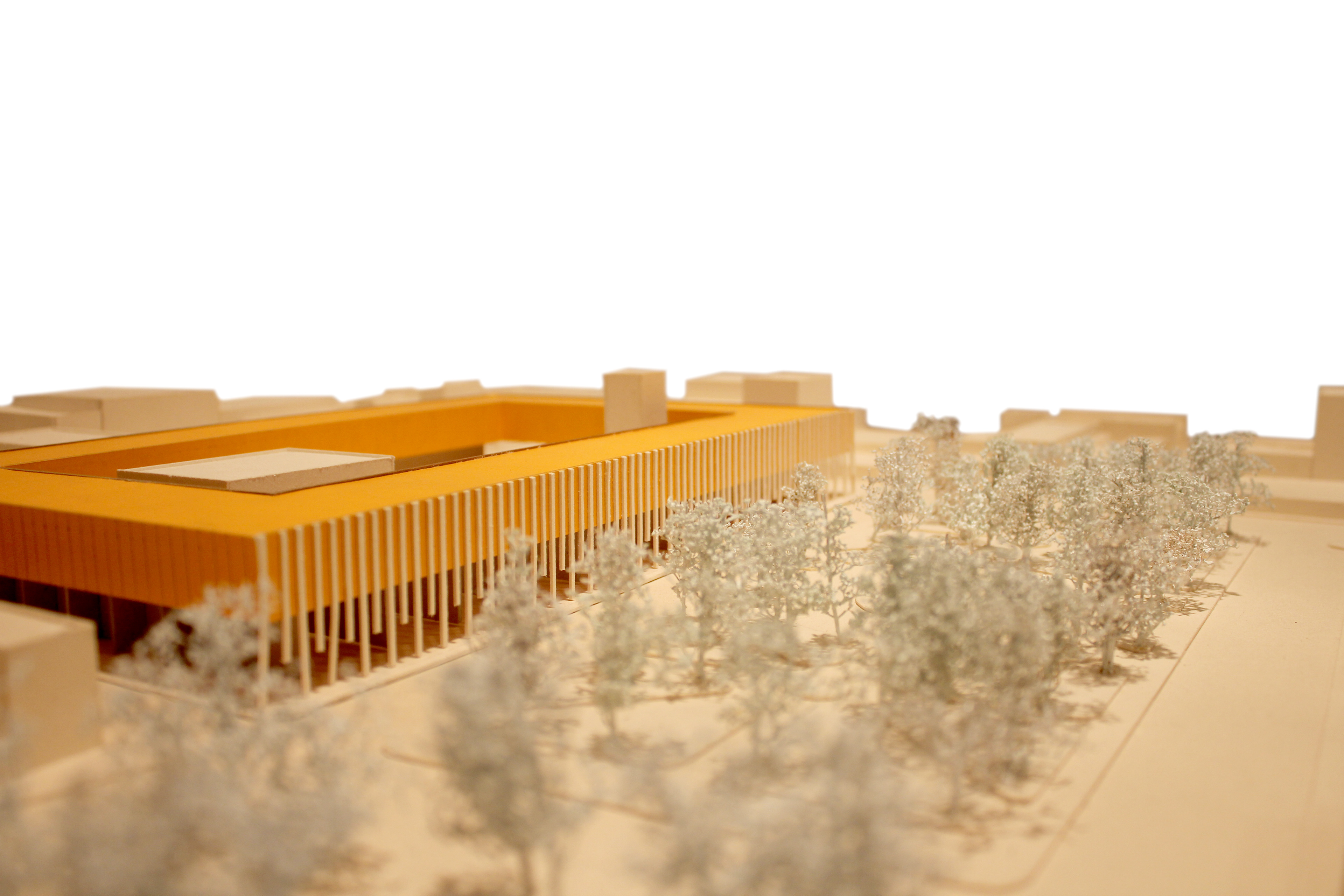
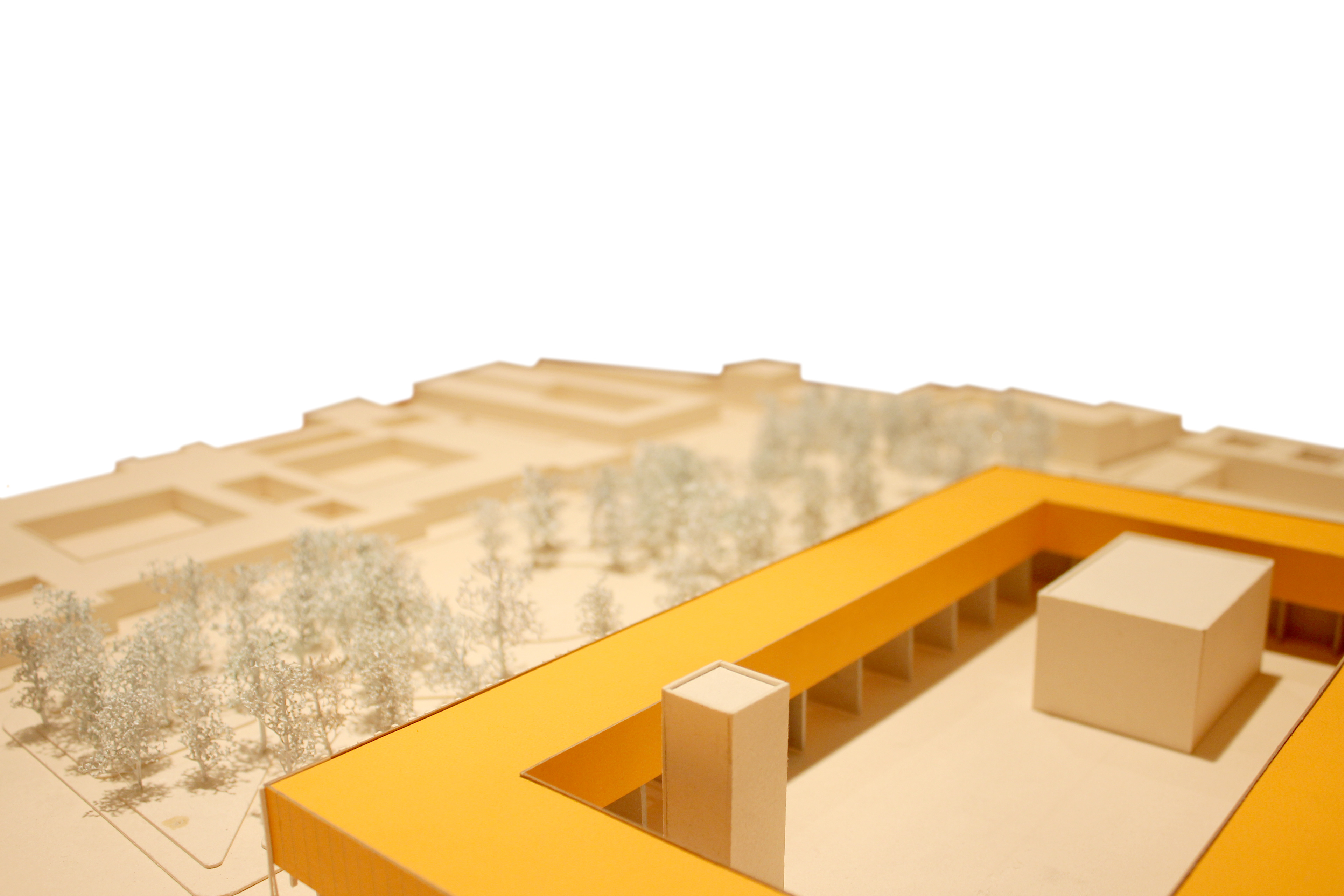

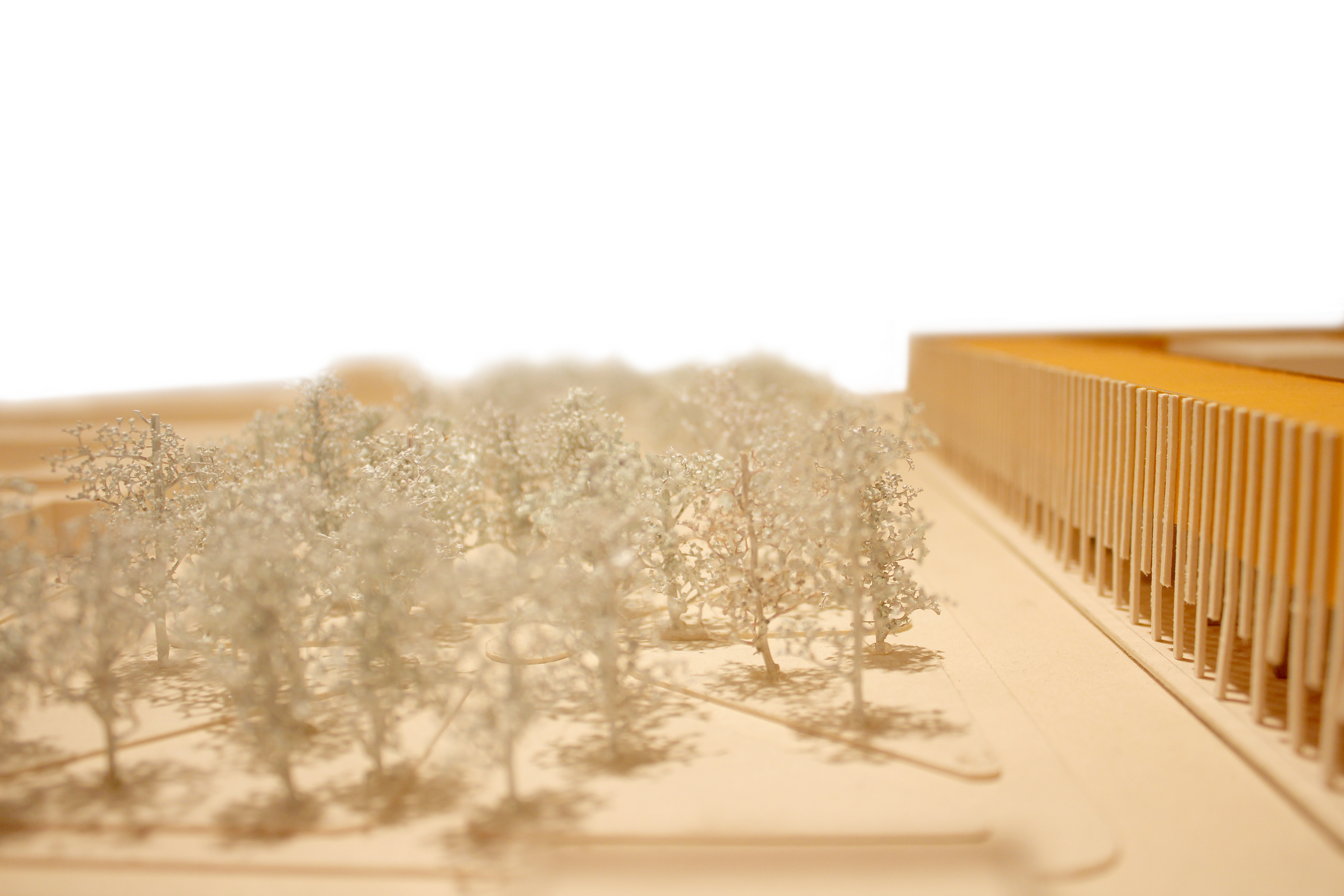
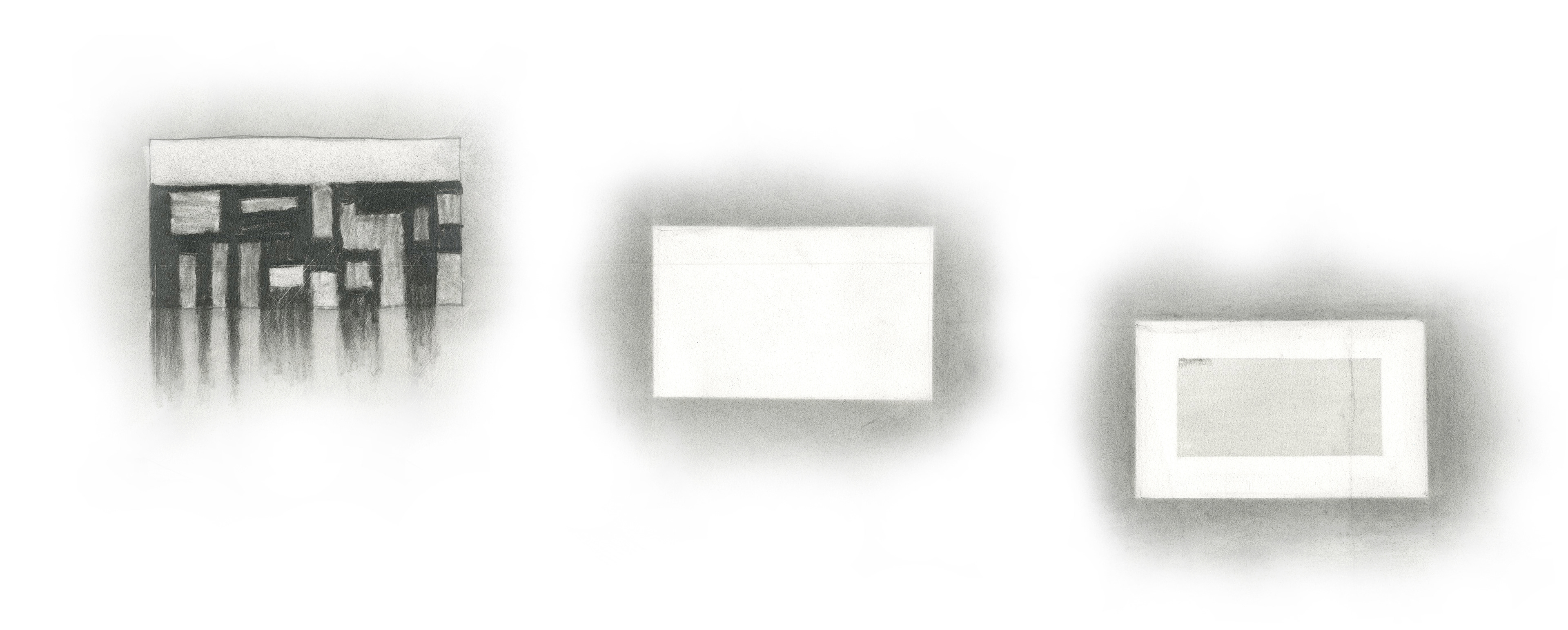

The existing artisan market is very porous. As a consequence, the site bleeds out onto the plaza rather than create a defining edge. For my proposal, I extruded the site as a solid block to better define the plaza and create a more direct public interface by relocating the shops to the edges of the site under a continuous loggia. Then, by opening up the center of the volume, I created a more private, open space for the students. I then inserted three volumes of program into the ring to break up the large central space into various smaller spaces that differ from one another in the amount of privacy they provide. These pieces of program include a library, an administration tower, and an auditorium.