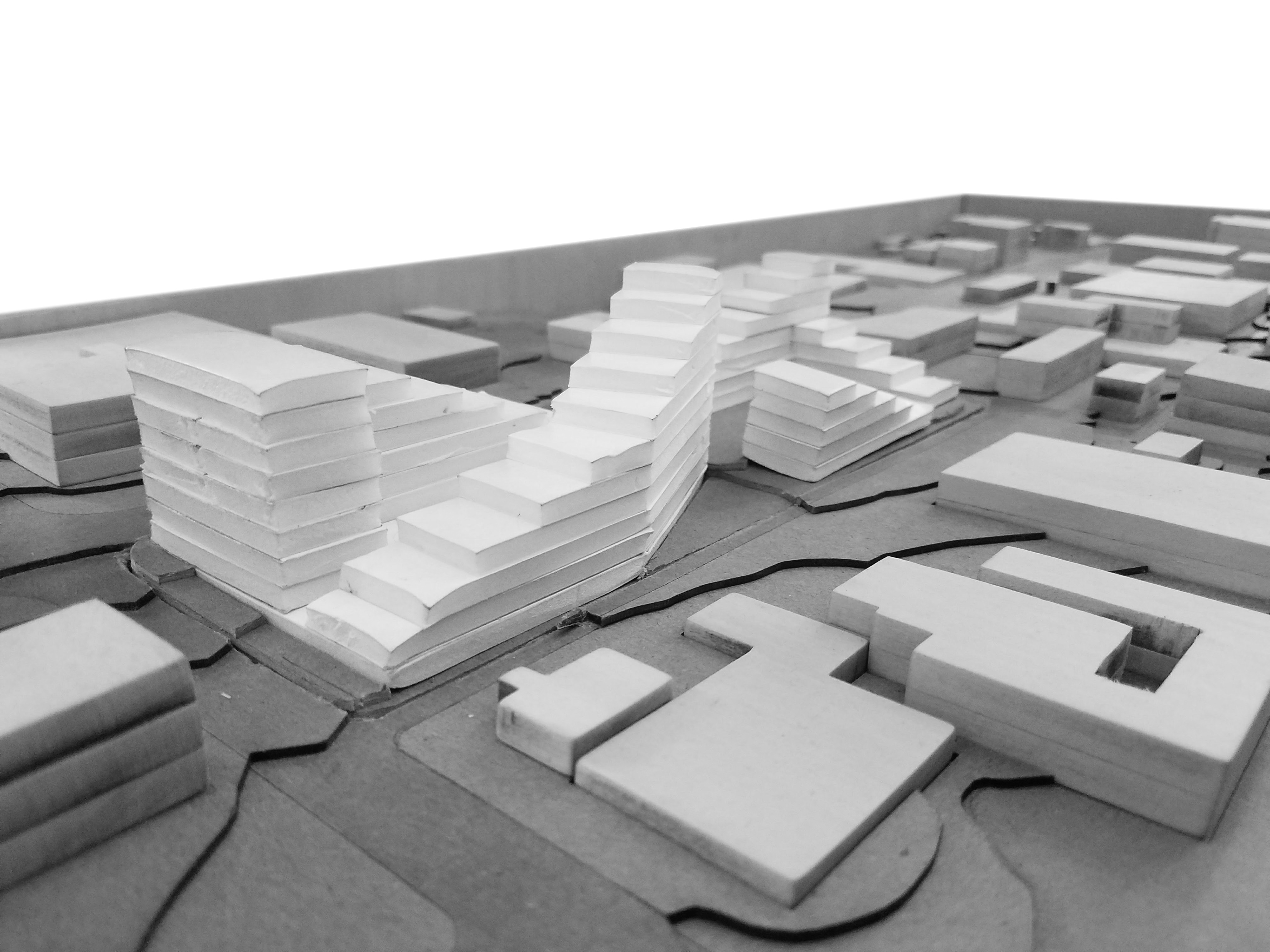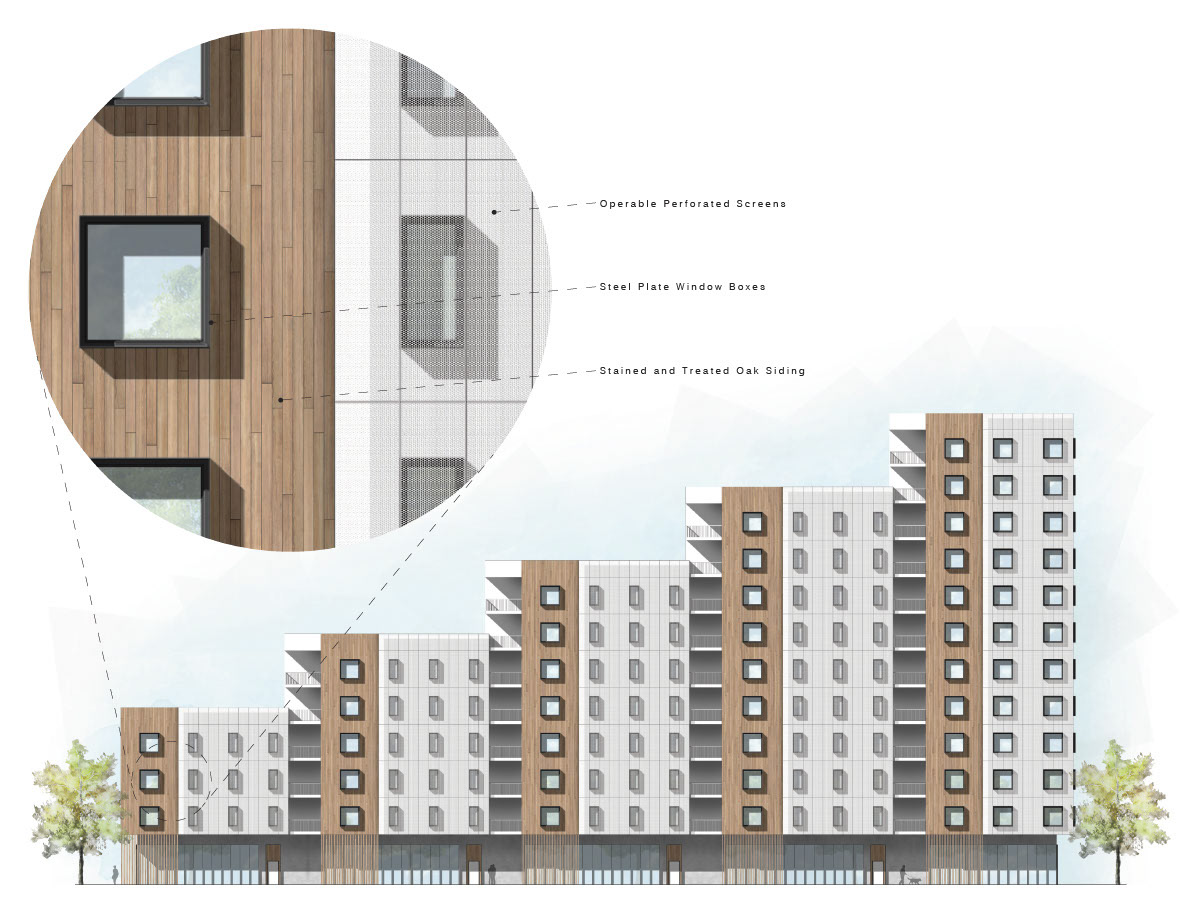


In the past five years, Fayetteville, Arkansas has seen a dramatic uptick in the number of mixed-use apartment complexes being constructed, which is largely due to an increased need for student housing. As part of a multi-disciplinary housing studio, I collaborated with an interior designer to design a residential city block on the corner of College Avenue and Dixon Street. Unlike most other apartment buildings in Fayetteville, this complex would be aimed more toward small families. Because of its location at the intersection of two arterial roads, this project would become a public destination with ground level shops as well as a public park nested in the center of the complex. Residents would have access to their own private courtyard, raised above the public park.
Second Level Floor Plan
Section Looking West
Section Looking North

Private Courtyard
Typical Apartment Unit Plan
Typical Apartment Unit Interior